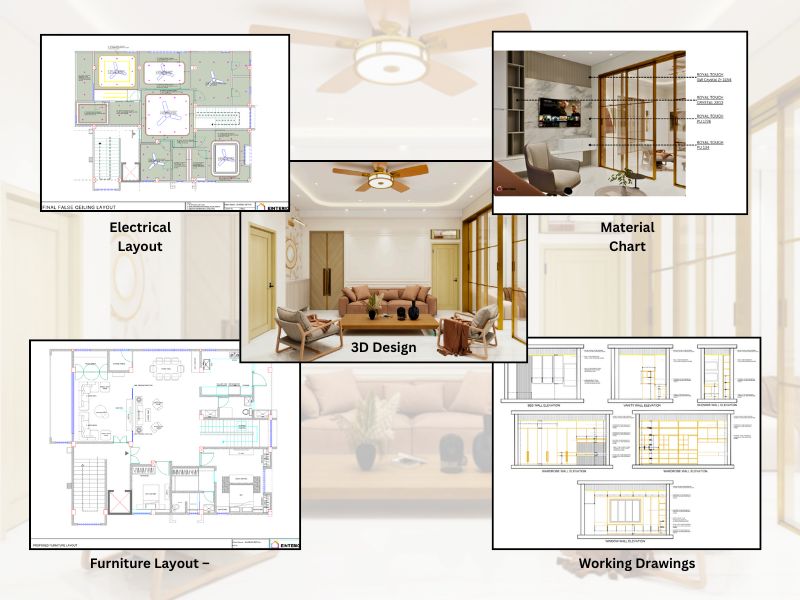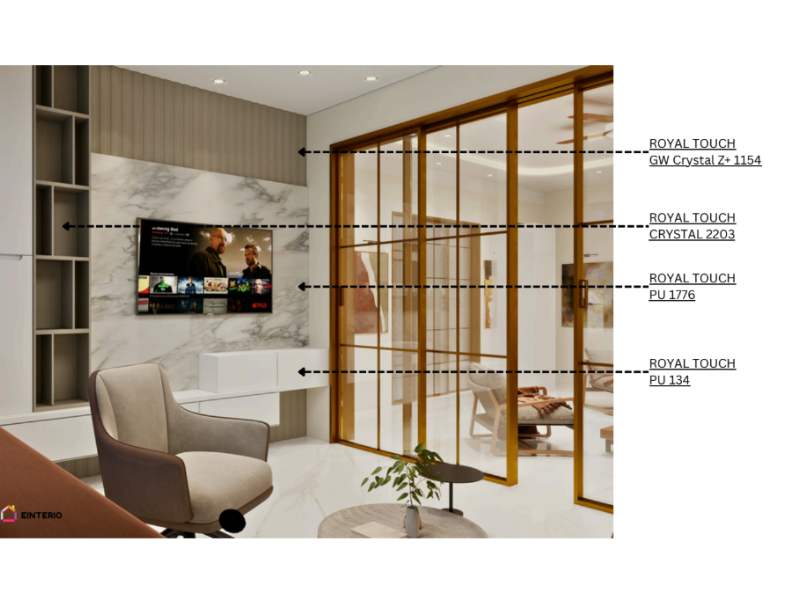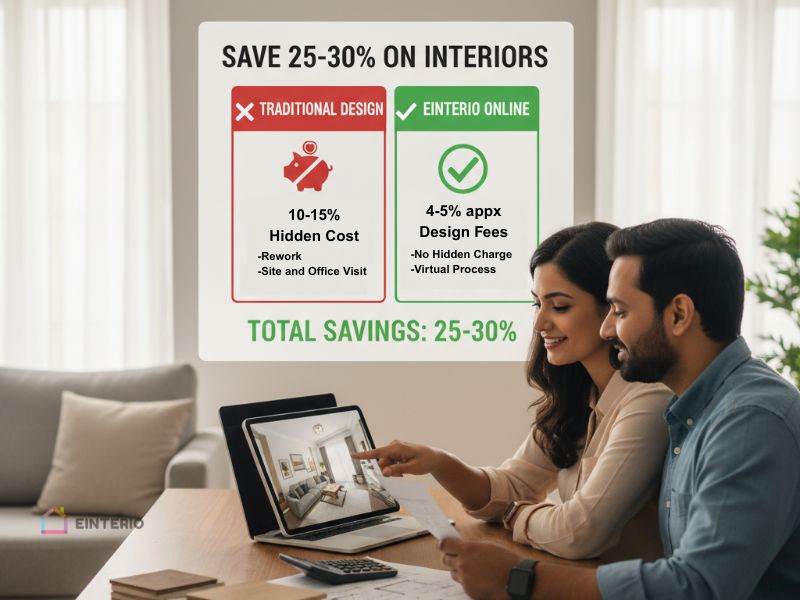Top 5 Essentials Before Planning Your Interior Design

Top 5 Things You Need to Know Before Planning Your Interior Design
Planning your dream home is an exciting journey — but it requires more than just aesthetic taste. Every beautiful space is built on solid planning, smart layouts, and precise execution. Whether you’re designing locally or opting for an online interior design service like Einterio, understanding the essentials before you start can save time, cost, and confusion later.
Here are the top 5 things you must know before starting your interior design, especially when working with an online interior design platform.
3D Design and Walkthrough – Visualize Before You Build
Gone are the days when you had to imagine your space from 2D sketches. With 3D designs and virtual walkthroughs, you can now experience your dream home before it’s even built.
In an online interior design process, designers create realistic 3D visuals that show every wall color, furniture piece, lighting effect, and texture in detail. These 3D renderings help you understand how the design will look once executed — allowing you to request changes before any physical work begins.
At Einterio, every project comes with a 4K-quality 3D walkthrough, where you can explore your home virtually — just like walking through a finished space. This process ensures that the design matches your vision and eliminates costly revisions during execution.
Benefits of 3D Design:
See the final look before starting work
Identify design or space issues early
Save cost by reducing on-site changes
Furniture Layout – The Foundation of Every Room Design
A furniture layout plan is the blueprint of your room — showing where every piece of furniture will be placed. It’s the first and most crucial step in designing an interior space.
In online interior design, this layout is prepared based on your floor plan or approximate room measurements. Your designer ensures that every inch of space is used effectively — balancing comfort, function, and movement.
The layout helps you visualize:
The proportion of furniture to room size
Circulation paths and accessibility
Placement of electrical points and lighting
For example, in a small apartment, a foldable dining table or a sofa-cum-bed might be suggested to optimize space. The 2D furniture layout also becomes the base for later stages like electrical planning and working drawings.
Pro Tip: Always review the furniture layout carefully before approving 3D designs — it’s what determines how comfortable your space will feel.
Material Chart – Your Shopping Guide for Finishes and Décor
The material chart is your design’s shopping list — detailing the colors, materials, finishes, and décor items chosen for your home.
In Einterio’s online interior design process, your designer curates a ready-to-order material chart with shopping links from trusted online stores or local vendors. This includes suggestions for:
Wall paint and texture finishes
Tiles, laminates, and veneers
Furniture materials and upholstery
Lights, curtains, and decorative elements
It helps you understand exactly what materials to buy, from where, and within what budget — giving you full control over cost and quality.
Why It Matters:
Avoid confusion during execution
Get an organized material list within your budget
Ensure the look and feel stay consistent with the design
Electrical Layout – Smart Planning for Everyday Living
Your electrical layout may not look glamorous — but it’s one of the most important technical drawings in interior design.
An electrical layout shows the placement of switchboards, plug points, ceiling lights, AC units, and other appliances. It ensures that your lighting is not only aesthetic but also functional.
When you work with Einterio’s online design team, designers prepare an accurate 2D electrical layout based on your furniture plan and room functionality. For example, a reading lamp next to your bed, charging points beside your sofa, and under-cabinet lighting in your kitchen are all strategically planned.
Benefits:
Prevents wiring errors during installation
Keeps your space clutter-free and safe
Saves time for your local contractor during execution
Working Drawings – Turning Designs into Reality
Once your 3D designs are finalized, the working drawings translate those visuals into technical details for your contractor.
These include:
Furniture working drawings
Ceiling plans and false ceiling sections
Electrical and plumbing layouts
Detailed elevations and measurements
In online interior design, these working drawings are shared digitally — making it easy for your on-site carpenter or contractor to follow the exact specifications.
At Einterio, designers guide your local team virtually through WhatsApp or Google Meet, ensuring smooth execution and accuracy.
Why It’s Important:
Acts as a professional manual for site execution
Avoids miscommunication between designer and contractor
Ensures every inch is built exactly as per design
Before you begin your interior design journey, remember — great interiors are built on planning and precision. Whether it’s understanding 3D walkthroughs, reviewing layouts, or following working drawings, every step plays a vital role.
With Einterio’s 100% online interior design service, you get access to expert designers, realistic 3D visuals, and detailed technical drawings — all from the comfort of your home.
Plan Smart. Design Virtually. Execute Confidently
Ready to Transform Your Space?
Get inspired by our designers and start your own interior design journey with our expert team.
Start Your Project



Comments (1)
Leave a Comment
vivdkreation
1 month ago
Great insights! This blog offers practical and effective guidance on the top 5 essentials you should focus on before starting your interior design project.